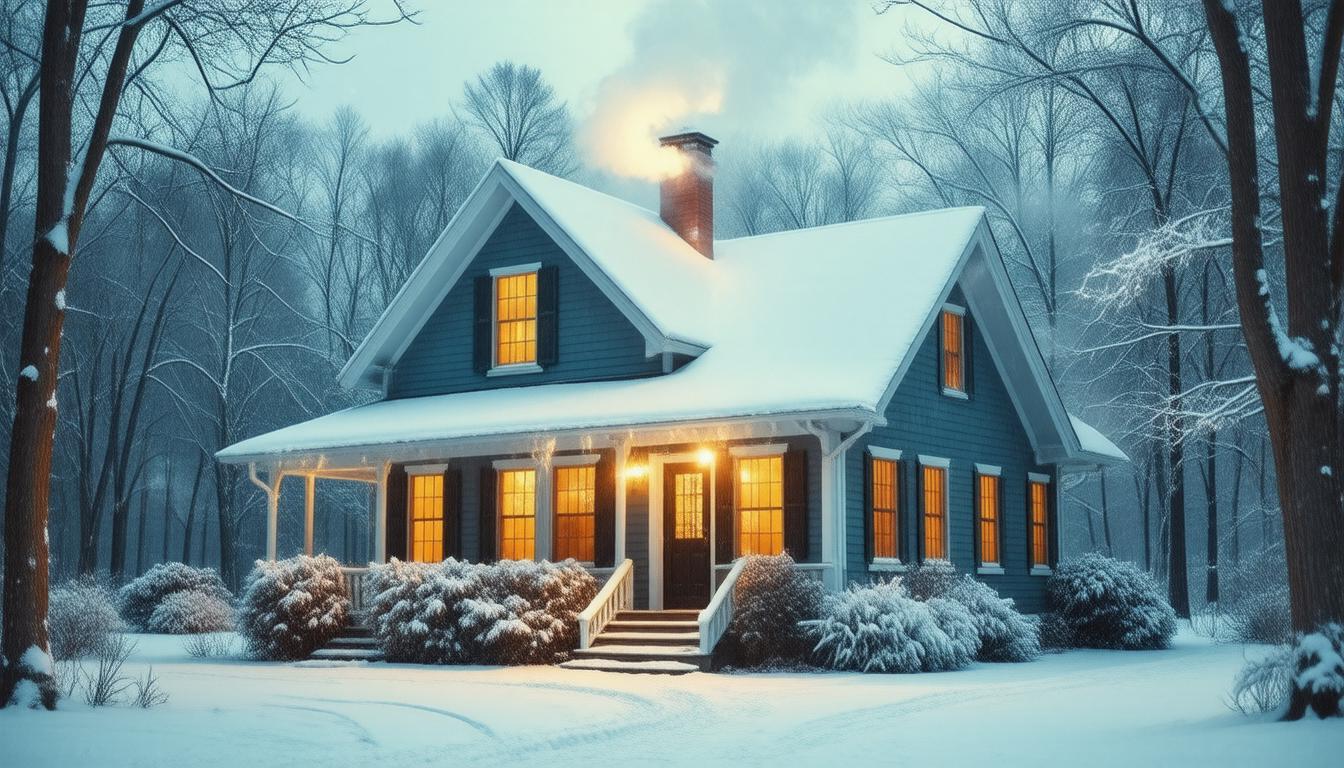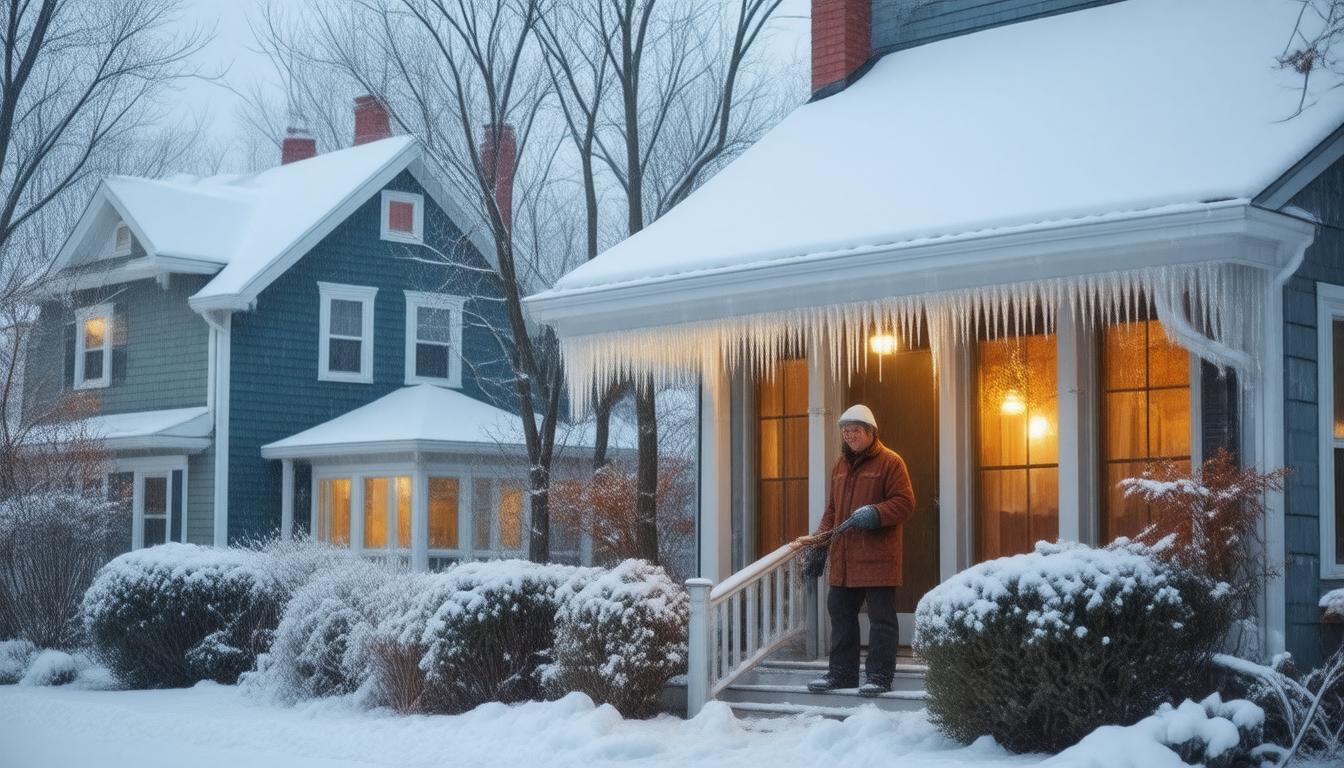
Introduction to Rafters
Rafters play a critical role in the structural integrity and design of a building. They are the sloped beams that support the roof, extending from the peak of the structure down to its walls. Not only do they bear the weight of the roof and any snow or rain that may accumulate, but they also help to define the aesthetic appeal of the building’s interior, particularly in designs where they are left exposed. Understanding the basic structure and craftsmanship behind rafters is essential for anyone interested in architecture, construction, or home improvement.
Types of Rafters
There are several types of rafters, each suited to different structural requirements and architectural styles. Common rafters are the most basic and numerous, running parallel to each other from the ridge or hip of the roof to the eave. Hip rafters extend from the corners of a building to the ridge, forming the outside angle of a roof. Valley rafters, conversely, run between the points where two roof planes intersect, creating an inward angle. There are also jack rafters, which are shorter and fill in the spaces between hips, valleys, and the regular rafters.
Design Considerations for Rafters
The design of a rafter system must take into account various factors such as the weight load it will carry, the type of roofing material to be used, local climate conditions, and aesthetic preferences. Additionally, the spacing between rafters is a critical consideration. Adequate spacing ensures that the roof can support itself and any additional loads without compromise. Ventilation and insulation are other important aspects to consider during the rafter design phase, both of which help maintain energy efficiency and prevent moisture-related issues.
Materials Used in Rafter Construction
Traditionally, rafters are crafted from solid timber, which can be both strong and visually appealing. Engineered wood products such as laminated veneer lumber (LVL) or I-joists are also popular due to their strength, consistency, and resistance to warping. In modern construction, metal rafters made from lightweight steel or aluminum are becoming more common, particularly for commercial or industrial buildings as they allow for longer spans and have a higher resistance to fire.
The Art of Rafter Craftsmanship
The craftsmanship involved in creating rafters can be quite intricate, blending structural engineering with woodworking skills. Precision is paramount when cutting angles and notches or when joining multiple pieces. Carpenters also have to pay close attention to the wood grain, as it affects the strength and stability of the rafter. In buildings where rafters remain exposed, attention to aesthetic detail is equally critical, with joinery, staining, and varnishing all contributing to the final appearance.
Modern Techniques and Tools
Modern construction techniques and tools have evolved to enhance the efficiency and precision of cutting and installing rafters. Power tools, computer-aided design (CAD) software, and prefabrication methods are standard in today’s construction industry. These advancements have made it possible to achieve complex roof designs that would have been very difficult or impossible in the past. The use of CNC machines for cutting rafters allows for exact angles and lengths, ensuring a perfect fit every time.
Conclusion
Exploring the world of rafters reveals a fascinating blend of structural integrity and artistic expression. Whether in traditional homes or in modern industrial structures, the function and form of rafters are central to the design and longevity of a roof. Craftsmen who work with rafters must balance the practical demands of architecture with the creative execution of joinery and finishing, illustrating how even the most functional elements of construction can bear the marks of craftsmanship and attention to detail. As techniques and materials evolve, so too will the capabilities and aesthetics of rafter design, continuing to challenge and inspire architects, carpenters, and builders around the world.







